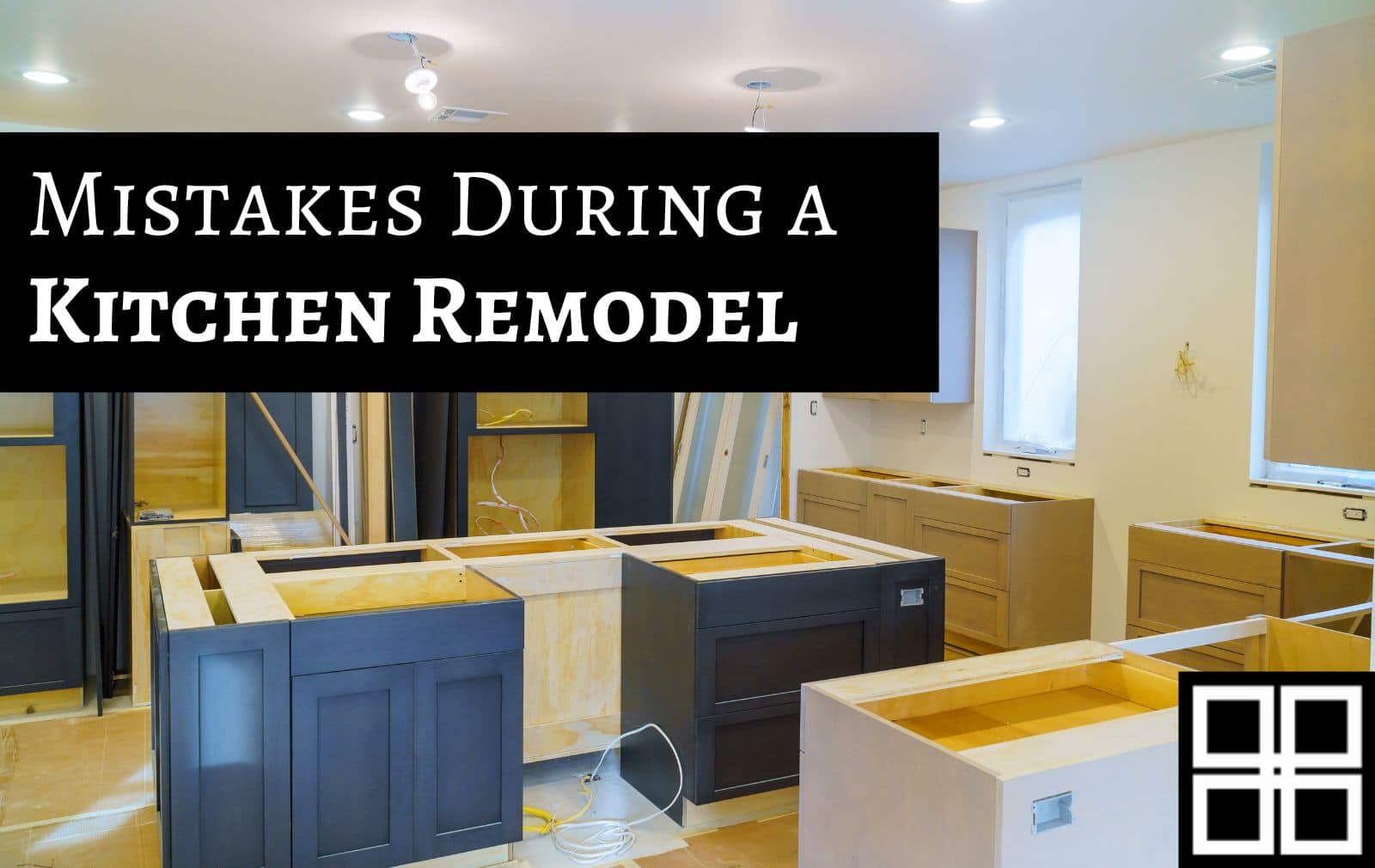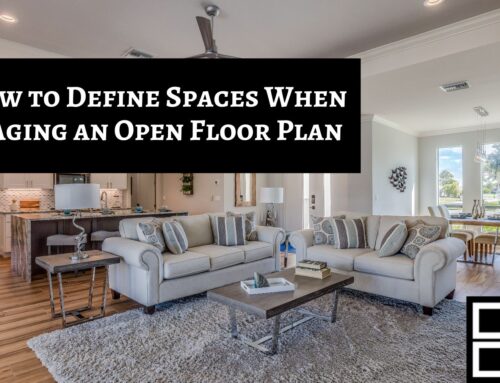9 Common Mistakes Made When Upgrading the Kitchen
So you’re selling your house. Congratulations! But, uh, what are you going to do about that kitchen? You know, the one you’ve been saying for years you wanted to renovate but never got around to? The thing is, you’re not going to have as many prospective buyers with an eyesore like that.
Here are nine common mistakes people make when making do-it-yourself upgrades to the kitchen, and how to avoid them:
1. Inefficient space
Create a compact work core to save steps in large kitchens. You don’t need to walk for a mile just to prepare a meal. Or worse, you do not want to create dead space in the room. Choose areas that are functional for meal preparation, family time, and dining. For example, a breakfast nook is a great way to add some style without taking too many steps.
2. Making areas too tight
The kitchen aisles must be large enough to accommodate the activities that take place in a typical kitchen. It is important to have enough space for multiple cooks to maneuver and navigate around one another. If you are designing a new kitchen, ensure that all aisles, such as those between appliances, islands, and walls, are between 42-48 inches wide. Consider balancing the placement of important features such as the sink and range so that two cooks do not bump into each other.
3. Not thinking about functionality
Yes, your kitchen must be beautiful. It is also important that it be functional. Consider the direction and size of cabinets, doors and kitchen appliances when planning your space. Ovens and fridges require a lot of space. Plan the door openings and take a walk around your kitchen to avoid a cramped space.

4. Making the kitchen island too big
Two kitchen islands can be more effective than one in a large room. Supersizing an island is a bad idea because anything larger than 10 feet makes it difficult to navigate. If an island is deeper than four feet, it can be difficult to reach its center. A similar issue can arise when an island is overstuffed with baskets, dinnerware and other items. Be sure that the island storage does not extend beyond the countertop rim.
5. Overwhelming a small kitchen
A small peninsula is often better for a smaller kitchen than an island. To ensure that your remodel is as successful as possible, keep in mind the space you have available at all times. There are many options for small spaces.
6. Making changes after starting the remodel
Before you start your kitchen renovation, make sure that all of your ducks are in a row. Delays and changes made midstream can cause costs to skyrocket. Make sure you do your research and consider all options before making a decision. Check that all items have arrived before the contractor begins installation.
7. Not planning enough storage
It’s not enough to just hang boxes. Good storage is tailored to the items that are used in specific areas. There are countless storage options, including open storage, shelves, cabinets and more. Consider the purpose of the remodel. Keep the cabinetry simple and sleek if you choose to go for a sleek design.
8. Forgetting friends
No matter how big or small your kitchen is, you can expect to see friends and family congregating there. Your guests won’t want you to prepare dinner in the living area while they are chatting with other people. The ideal distance between the host or cook and guests is 60 inches. Create an interactive space for your new kitchen, whether it’s a corner nook with seating or a banquette.
9. Make impulsive design choices
Materials may look very different in a showroom compared to their actual appearance in your space. Do not commit to a major design element, such as flooring or countertops, until you have brought samples home and inspected them in the room you are remodeling. Consider testing the samples in a similar lighting to that which will be used for the new space.
In conclusion
Remodeling a kitchen is a significant investment that requires careful planning and consideration to avoid common pitfalls. By focusing on creating a functional layout, ensuring ample space for movement, and considering the practical aspects of storage and design, homeowners can create a kitchen that is not only beautiful but also highly efficient.
Remembering to plan thoroughly before beginning the remodel, avoiding impulsive design choices, and considering the social aspect of the kitchen space can further enhance the remodeling project’s success. And don’t forget that your listing agent can also be a great resource for advice. With these expert tips, you can steer clear of the usual mistakes and achieve a kitchen remodel that meets your needs and exceeds your expectations.










