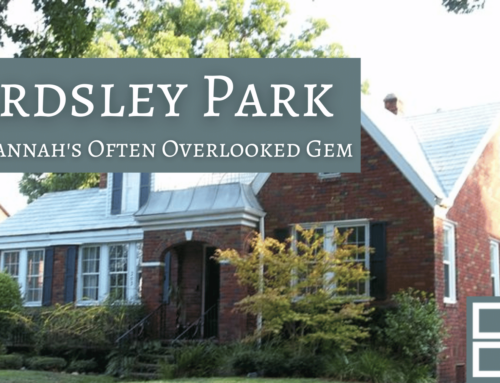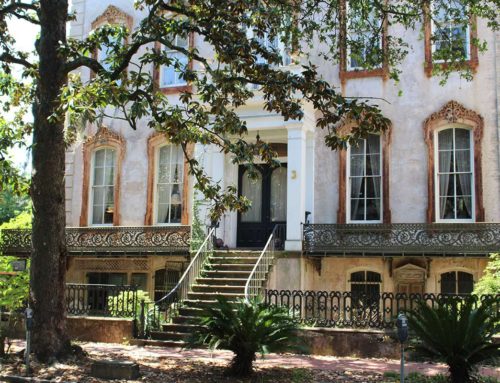100 Years of Single-Family Housing Architecture & Design
The single family home has a great architectural heritage. One architectural aspect that has evolved the most, over the last century and beyond, is the size of single-family housing. Over the years, they’ve just gotten bigger and better. There are many other changes, many of them are subtle. The single-family housing has changed in a way that reflects the evolution of the way we live.
People who are getting ready to sell or buy a home in the single-family market today will find that houses are vastly different than those purchased by their great grandparents in the 1920s. Today, new single-family homes are about a thousand feet bigger than single-family homes constructed 50 years ago.
This could be a sign of increased purchasing power, government incentive, or just changing taste. New homebuyers seem to have developed a taste for at least four bedrooms and a third bathroom.
The emergence of single-family homes
In the pre-industrial societies, a majority of the people lived in multi-family dwellings. Children used to live with their parents until they started their own families. Even after marriage, a child would move in with either the parents of the man or woman. The main reason for this was that the middle age generation was supposed to take care of the parents while the grandparents also helped in raising the young children. This arrangement supported the growth of multifamily constructions.
However, the rising cost of living in Europe and America led to the idea of nuclear family staying separately from relatives. This situation made it difficult to maintain the construction trend. Single-family homes became the hot new trend. Today, single-family homes are common in the suburban, and rural, and urban areas. Ideally, the term single-family describes how the building is designed and who lives in it, but it doesn’t provide specification on size, location, or shape.
Early 20th Century
The start of the 19th century saw the rise of horizontal homes with bigger floor sizes. The compact way of living started to fade in favor of more spacious living. People started looking for homes that could accommodate ubiquitous cars; cars also influenced the design of the homes. New homes adopted architectural styles that had space to park cars indoors.
Some rooms such as reception rooms, sitting rooms, music rooms, butler’s pantries, and conservatories were dropped from most single-family houses. Some reformers advocated for the introduction of sleeping porches as a way of connecting with the outdoors. By mid-century, the outdoor carports and patios became popular. The living room also evolved from stair hall or Victorian living to a new placement of furniture.
In early 20th-century, one-story and bungalows began to grow in size to about 600 – 800 square feet. In those times, the square footage was slightly reduced to compensate for rising cost of heating, plumbing, and other technological improvements. Central heating and electricity altered the floor plans.
The older lighting and heating technology influenced the use of space in the house. So, the new developments had a direct impact on the social relations in a domestic setting, especially privacy and access to personal space.
Mid to late 20th century
In the 1940s, the physical sizes of homes continued to grow even though the household size was shrinking. Due to high rents, urban core decay, government incentives, an abundance of affordable land in the country saw the rise of suburbia. Home ownership became popular and small houses were declining throughout the decades.
From the 1960s, the size of single-family homes increased while the average number of household members remained low. In most single-family homes, each child had his or her own bedroom.
The size of new single-family houses increased from about 1500 square feet in the 1970s to more than 2000 square feet towards the end of the century. This indicates that people wanted more space.
Generally, the trend saw an increase in room space. People went from no bedroom to many bedrooms. People also had more privacy. Bedrooms became more and more private, with a bathroom, TV, and telephone. These items were historically available centrally within the house.
The floor design tended to seclude bedrooms from other rooms in the house. It was easy to locate bedroom upstairs or find bedroom doors in the hallway rather than in the dining or living room.
Interestingly, while the average size of homes continued to increase, the size of average lots has decreased. The average lot size in the early 1990s was about 14,700 square feet.
Towards the end of the century, the average lot size reduced to about 12,800 square feet. The lot size has even reduced significantly in the 21st century, but the average size of the single-family home is expected to continue expanding.
21st century
At the start of the 21st century to 2008, there was a significant increase in the size of new single-family homes. The recession saw a drop in the average size of these houses to almost less than 2400 square feet. The size of a single-family home shows a consistent increase in the post-recession period.
Over the recent past, the average size of single-family homes has experienced a relatively flat growth. This trend of leveling of home size on a one-year moving average is evident from recent stats.
According to data from Census Quarterly Starts and Completion, the floor area of an average single-family house has reduced slightly from 2519 square feet in the first quarter of 2015 to 2479 square feet in the second quarter.
The transformations in single-family homes could be attributed to the economic changes and pressure as well as environmental, demographic, technological and lifestyle changes. Media rooms and home offices are new spaces in these homes. Many homes continue to be divided into a series of private spaces for individual use.
The new single-family home continues to adopt a more neo-traditional design, mixed-use communities, and neighborhoods with narrower streets and smaller lots. Going into the future this will affect real estate, more buyers are demanding increased living spaces. Some architects are mooting the idea of a kitchenless house.
Currently, there is high demand for single-family homes. If this persists, then any real estate agent will find it hard to satisfy all the clients because there is a shortage of single-family housing. As more millennial’s enter the house demand stage, the situation might worsen in the coming years.
Several metros such as Boston, Savannah, GA, and New Orleans are more likely to be acutely affected. For information about housing availability your area, always consult a local real estate professional.









