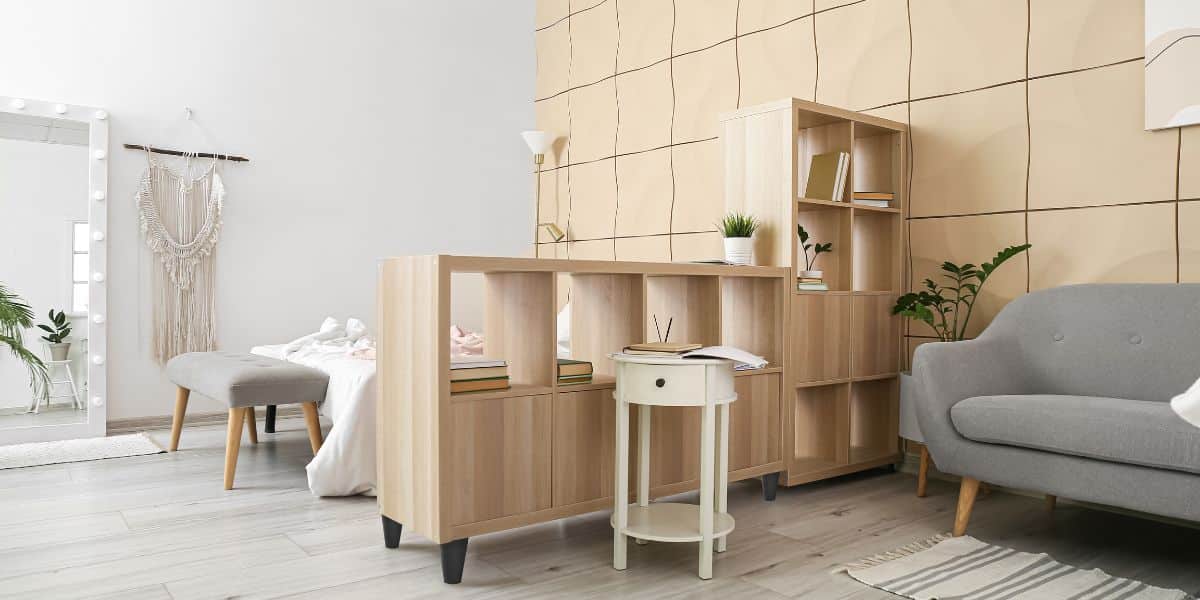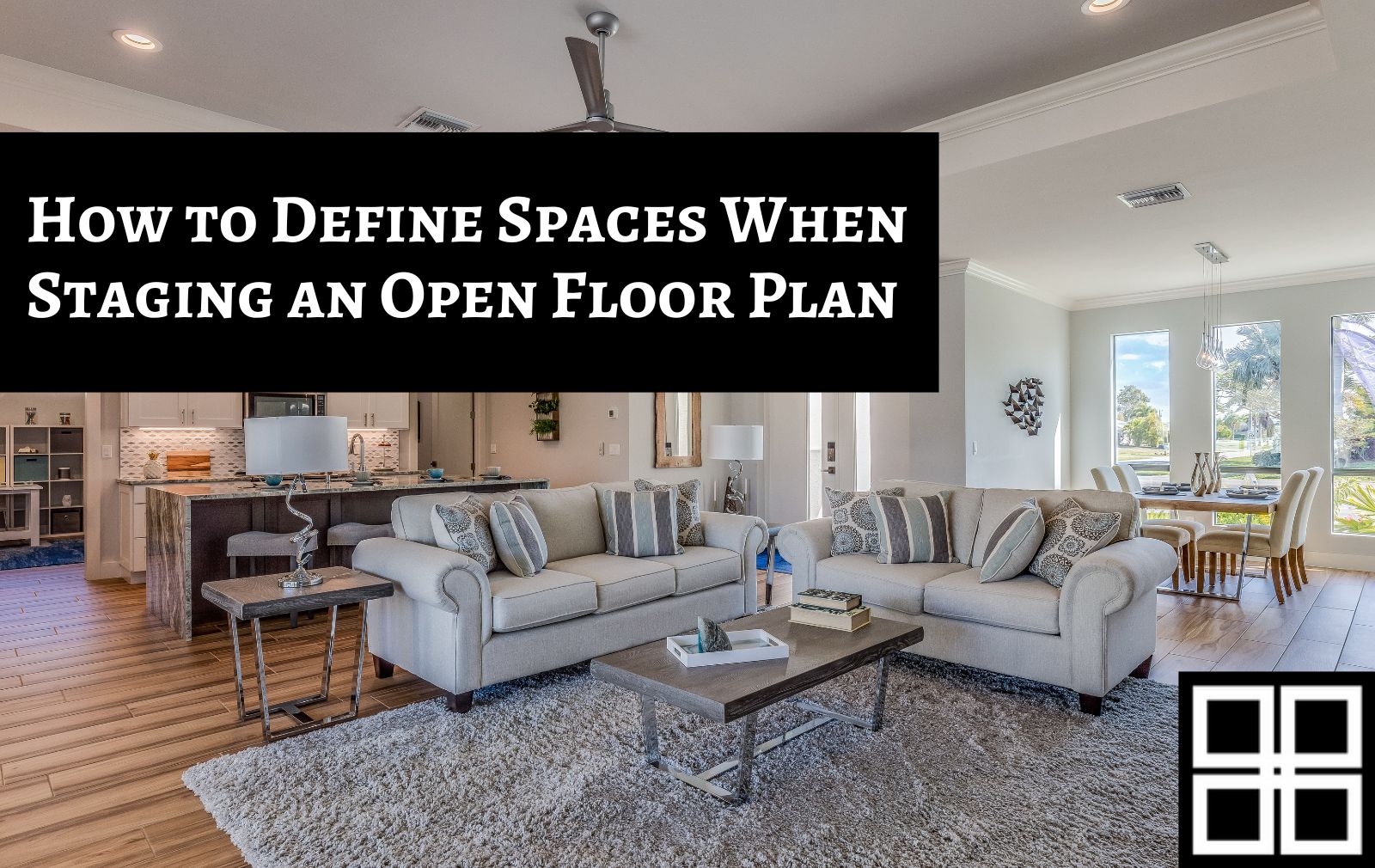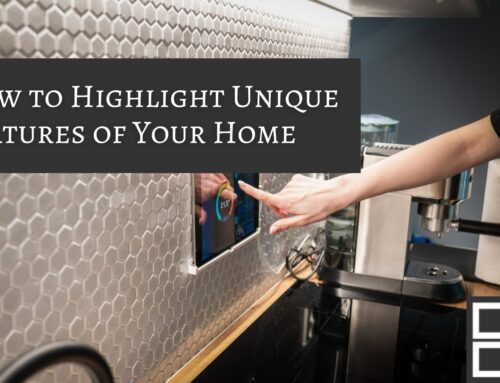How to Define the Spaces When Staging an Open Floor Plan
An open floor plan has many advantages. The open floor plan is more inviting, and it makes the house easier to move around. It can be difficult to delineate spaces during staging. Your home may appear a bit awkward if you do not stage an open plan properly. If you are selling your home, use these staging tips that we have gathered to make your open floor plan irresistible for buyers. To stage an open floor plan, you need to create a seamless, harmonious flow while defining each space. Defined spaces can also help create privacy.
Use area rugs
An area rug not only helps to define a room, but also makes it feel cozy and warm. This is a quick way to transform a room into something stylish and well-designed. The rug also gives the room character. If you are planning to use several rugs on a large surface, be sure that they all complement one another.
Think about your furniture arrangement
You can define space by arranging your furniture. Furniture can be used to define boundaries between rooms. You can, for example, place your sofa in the living room so that its back faces your dining room.
A console table placed behind the couch can enhance this distinction. The table also offers another option for storage. Place baskets with blankets under the console table to make it feel cozier. This gives the living space a more prominent presence and a larger impact. The living room can be more distinctive if the seats are arranged to be facing each other.
Remember the traffic flow
It’s important to consider the traffic flow when defining your spaces. Avoid blocking any doors or sightlines. If you do, it may look crowded or unattractive. Make sure you have enough room to move around when placing the furniture. It is good to have a healthy amount of space around the groups of furniture. This also makes the space look bigger when you get the professional real estate photos taken.
Keep colors coordinated
You’ll need to choose colors that are different enough for each space. The colors in the rooms should also be coordinated. Color variations can be created with subtle accents such as artwork and pillows. accent walls and large colorful furniture can also be used to create variations. You just need to be sure that the colors don’t clash with the area next to them.
Add overhead elements
Addition of overhead elements can be used to define an area. A great example of a ceiling element is wood beams. Dropped ceilings can make a room more distinctive. Different lighting fixtures is another way to help differentiate the spaces.

Create your own room dividers
You can divide an area in many creative ways. The perfect way to divide smaller spaces is with room dividers. These are a great fit for studio apartments, but can be used just about anywhere. They can be used to create privacy in bedrooms and offices. Bookcases and curtains are also good options for room dividers. It is a good idea to use a floor-to ceiling bookcase, as it doubles as additional storage. These same tips can be used when staging an Airbnb.
Hire a home staging pro
It can be difficult to stage an open floor plan, but these tips will make it easier. Use the increasing popularity of open floor plans to your advantage. It will increase your chances of selling quickly if you do it correctly. Consider hiring professionals to stage your home, if you don’t feel confident in your abilities to do it yourself.










